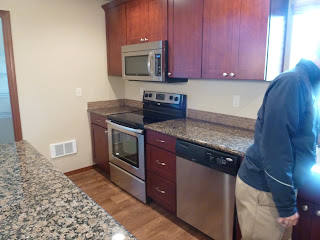View out of kitchen window
Master bathroom
Master bedroom, closet to the left, bathroom to the right
Master bedroom walk-in closet!
Laundry room (right off kitchen)
Front door. I wish I could plant my own plants in that dirt patch, but I'll do the next best thing, I'll make a planter box!
View of entire downstairs from in the kitchen

Coat closet by stairs

Loooove the kitchen and wood floors

Upstairs full bath

Master bedroom

Small deck upstairs

Half bath and laundry room downstairs

Pantry/ Storage closet









No comments:
Post a Comment